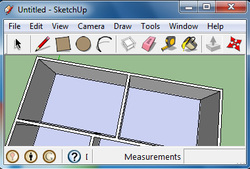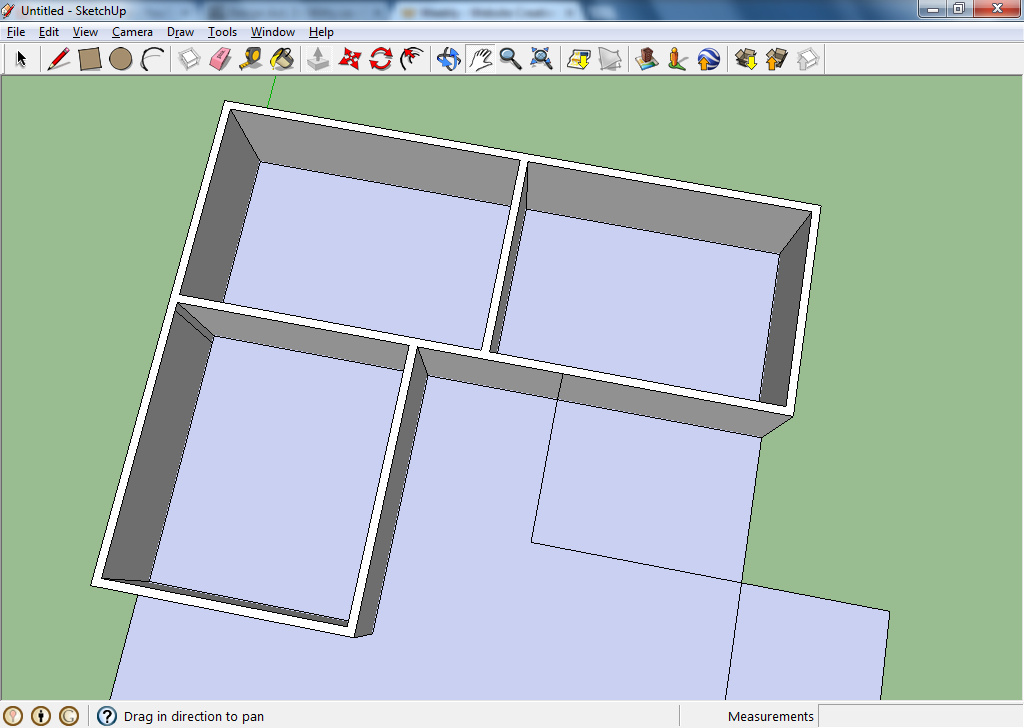Design with Google Sketchup
Sketchup is a great tool for designing in 3D.
However, to get exact measurements, we will be starting in 2D. Also, where our AutoCAD work has been in 2D, this will be a nice segway into the world of 3D! Get Google Sketchup (Free!)
Grade 9 students are introduced to Computer Aided Drafting (CAD) using Google Sketchup, which is a free download from Google.
|
Handing In Your HouseRename your Google Sketchup house to "YOUR-NAME-3D-house-full.skp"
(it might not have the ".skp" part). Copy and paste your house file to the hand-in folder here: --> Computer ----> 2635.StuShare ------> Period_1_Submissions (1,2,4,6) --------> Google Sketchup IMPORTANT On Your Weebly Page
|
Sketchup Tutorial Files
|
WARNINGWARNING: I recommend students skip the last parts of Part 2 and Part 3 (Display Settings) as Sketchup often changes where to find these options in the menus.
| ||||||||||||||||||
Students must complete the 3 tutorials above before beginning the assignments below.
Assignments in this Unit
Here's a list of the activities, their names and the areas of learning covered.
|
File Name
don't save Sketchup-Samples same file as above same file as above |
Intro Activities
Tutorials (don't save) Wall with Openings Staircase with Railings Import Furniture |
Objectives
Use Rectangle, Line, Push/Pull, Move, Bucket, Orbit Have Thickness & Holes with Push/Pull 2 points Draw on a wall to create stairs 2 points Import from Google 3D Warehouse 2 points |
|
File Name
Floor-Plan 3D-House-Empty 3D-House-Full |
Main Activities
House Floor Plan 3D House (no furniture) 3D House Plus (with furniture) |
Objectives (20 points total)
Draw a 2D Floor Plan complete with rooms and wall thickness Pull your 2D Floor Plan into a 3D House! (Option A or B) Add Furniture - 2+/room by you (full points) [also computer runs faster] - import from Google 3D Warehouse (3/4 points) |
|
Bonus File
3D-House-and-Lot |
Bonus Activity
3D House with Lot |
Bonus Objectives
Add extra or outdoor features. May include: - Vegetation (grass, trees, bushes, flowers, ...) - Vehicles and/or Garage - Construction (Fence, Gazebo, Pool, Sports Area, ...) - ... |
|
Choose wisely between Options A & B.
Students who do not choose what suits them best will have their mark adjusted. |
Suggestions for Floor Plans
- Keep quiet areas separate (bedrooms, bathrooms, ...).
- Keep social and entertainment areas separate (living room, kitchen, ...).
- Place a bathroom close to each group of bedrooms.
- If you will have stairs, plan for a 1.5 by 3 meter floor area (both up and down)
- Have 2 doors (for emergencies)
- Have a window in each living space. (Bathrooms do not need a window but may have one.)
Windows usually face front and back of the home (as neighbours are often on the sides).


